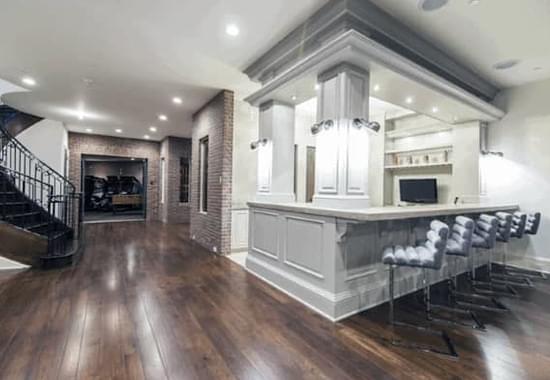Basement Design

The ground floor is best suited for expanding the usable space – therefore designing a finished basement is the most popular service.
After all, the underground accommodation will become convenient only if all the work on its construction is carried out in accordance with generally accepted standards by specialists.
Our company, which provides services for the equipping of houses, employs just such experts: builders, designers, woodworkers, etc.
Thanks to us, you do not have to go out annually to a “mortal” battle with mold, remove frost from furniture, and save the room from flooding, moisture, and cracks in the foundation in summer. Make a call to stay pleased with one of our best luxury finished basements designed by our skillful experts.
Our Services

This is the most common misconception that the basement should contain boilers, gas water heaters, storage racks, tools, or other things to store there only. The finished basement remodel can become the best room in the house.
Our company provides a full range of services for the construction, reconstruction, and design of a nice finished basement.
The most competent specialists of our company work only with proven materials, negotiate with customers modifications and required work stages. We listen to your wishes and organize a favorite secluded corner in the house.
Preparatory Work
Before the main work, our builders perform the following preparatory ones:
- installation of ventilation and electrical wiring;
- waterproofing arrangement;
- heating equipment;
- creation of drainage;
- preparation of surfaces for finishing activities, including moss removal and radon testing.
Unsurprisingly, the average cost to have the basement finished is over $15,000 per 1,000 square feet. For an interior designer, you will have to pay about $6,000, and for furniture (standard, not designer’s or artist-built ones) add another $3,000.
Project Planning & Designing

Designing a finished basement is suitable for everyone who likes to retire with a book, as well as for those who love noisy companies and, at the same time, do not want to disturb other residents of the house. Even loud sounds and strong odors do not penetrate other floors, and you get additional space. But all this will only work if particularly durable waterproofing and heat materials are used in the decoration.
Floor & Wall Design
Our finished basement builders can bring any design to life with the help of a variety of materials. For example, we can lay out the tiles, wood, or a carpet to make the floor not only comfortable but also practical. Our experts also can trim the walls with wooden panels and plaster. Brickwork or stone masonry also looks good. We also don’t ignore the ceiling – for its cladding, cork material with wooden beams, as well as plaster or painting, is suitable.
Lighting in Basement
As a rule, on the ground floor in the premises, regardless of their purpose, there are no windows. Artificial lighting makes up for the lack of sunlight, especially since it can be a point, central, and combined one. But if you wish, the finished basement remodel will involve creating windows for natural light.
Why Particularly Us?
Our company provides a full range of basement finishing services including remodeling, renovations, waterproofing, flooring, moss removal from the surfaces, radon testing, and others. We use materials from high-quality and reputable brands, that is why we guarantee that the room designed underground will stand for years. Call us right now, and our managers will answer your questions and send the specialists for inspection.