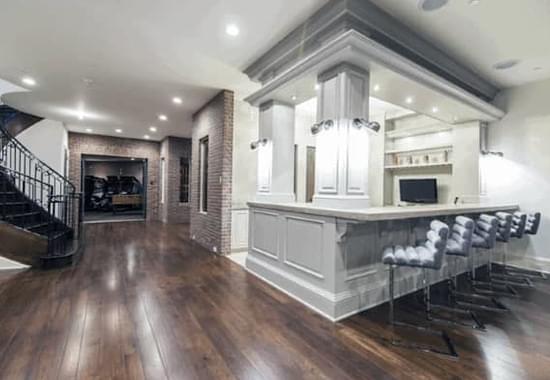Basement Wall Framing & Finish

Your basement can turn into a convenient and comfortable area for meeting guests, work, recreation, sports, workshop, etc.
If you turn to a reliable finished basement company, you will get a complete living space with ventilation, heating, plumbing, and electrical equipment.
If you are planning high-quality ground floor remodeling, then the first step after cleaning the room from debris is to install the wall framing.
Such beams are held on fasteners and are the basis for future coverage. Our company carries out all the stages of your ground floor transformation. A team of qualified experts will draw up a work plan and provide a detailed estimate.
We value safety and quality so we use modern equipment. All the applied materials do not cause allergies and do not accumulate moisture. An experienced crew of professionals operates in Arlington, Chestnut Hill, Framingham, Brookline, Wayland, Somerville, Melrose, and other Massachusetts locations.
Our Service

Adding a wall in a basement will be completed by our crew of specialists as soon as possible.
We offer the customer a qualitative remodeling of the ground premises, which includes the frame installation, fixings, flooring/ceiling operations, ventilation, heating, and cooling systems.
Our group takes measurements and prepares permits. On average, the price for such a service goes from $3.57- $6.48 per square foot.
Wall Framing Projecting
Installation of supports is a laborious process where there will be more than 4 beams located around the perimeter. Our team of experts makes measurements taking into account the presence of doors, windows, ducts, electricity, etc. We create a basement finishing blueprint with a robust design that looks rather neat even without the main coating. Our company offers 2 methods of mounting frame board:
- Build the wall on the floor (the structure is assembled on the floor according to preliminary markings. After complete assembly, the frame is installed on the side and fixed with a concrete gun).
- Build the wall “in-place” (installation on the board without the assembly process on the floor. A more convenient method because the calculation may fail in the first case and the voids will need to be filled with spacers).
- Individual installation (an exclusive project for the frame construction, taking into account the slopes and turns, or the building of another wall inside the premises).
Wall Framing Installation

Building a wall in a basement begins with room humidity tests. After that, the frame is mounted, taking into account all the indents, gaps, and obstacles.
Our crew starts from the simplest side, where there is no ventilation, doorways, windows, etc. It is important for us to make sure that the spacing between the posts is 16 inches and to check the board framing.
Wall Finish Application
Everything needs to be straight before nailing this to the joists inside the boards. Our experts add any kind of coating to the mainframes: tension options or stone basement wall finishing.
Now it takes time for the formwork to stand. It is important to make such a frame slightly flexible given the ground pressure.
Why Choosing Us?
Our crew of experts specializes in quality putting up drywall in a basement. We also carry out other construction and installation work to transform your ground floor into a stunning modern resting area. You can implement any ideas because our team of specialists is highly experienced.
Our list of works includes ceiling and flooring operations, lighting, ventilation, insulation, and so on. Entrust us with the remodeling and renovations of your basement and you will be amazed at the result. Call us to discuss the order details with a qualified manager or leave a request on the website.